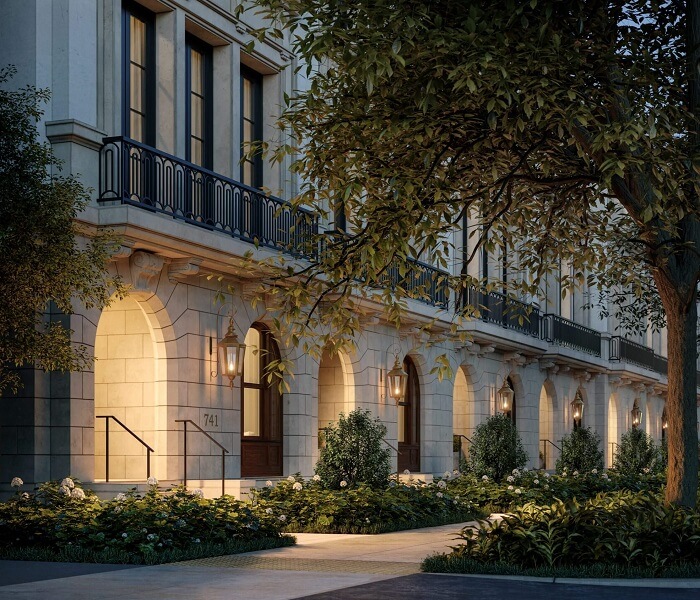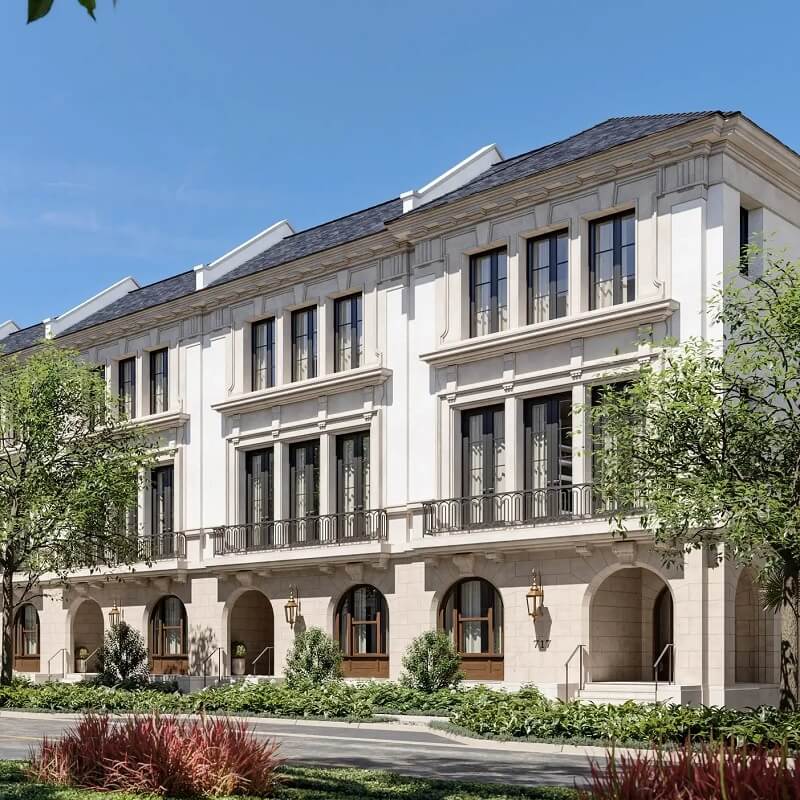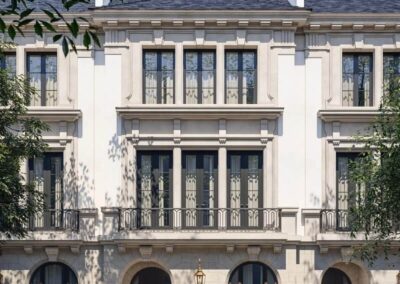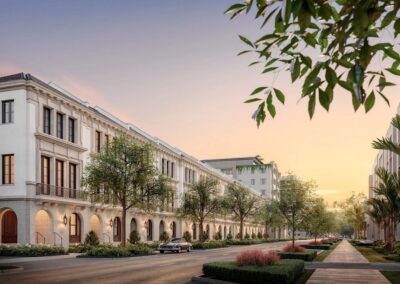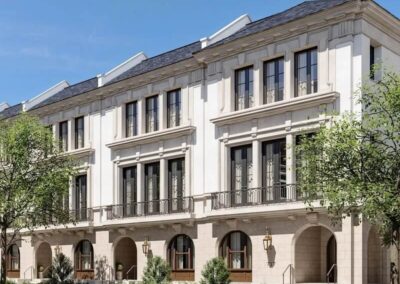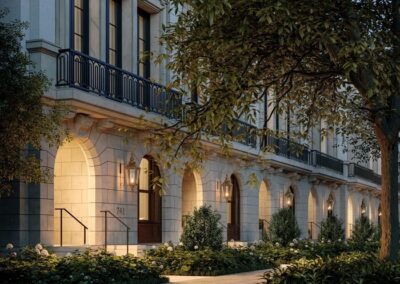The George Residences Coral Gables
The George Residences stand as the ultimate expression of luxury living in Coral Gables, embodying timeless elegance and modern sophistication. Developed by the esteemed MG Developer as the final jewel of the Biltmore Square community, this limited collection of 13 ultra-luxury townhomes offers a rare opportunity to own a piece of Coral Gables’ legacy. The George seamlessly blends Spanish Renaissance charm with contemporary tropical design.
Each three-story residence spans over 5,000 square feet, featuring soaring 12-foot ceilings, custom Italian millwork, marble finishes, and state-of-the-art appliances by Sub-Zero and Wolf. Expansive courtyards, loggias, and summer kitchens extend living spaces outdoors, creating a perfect balance of elegance and comfort. With private elevators, 4-car garages, EV chargers, and smart-home technology, The George redefines modern luxury while honoring the architectural heritage of Coral Gables.
Project Overview
- 13 ultra-luxury three-story townhomes
- Over 5,000 sq. ft. of living space per residence
- Seamless indoor-outdoor living with courtyards and loggias
- 4-car garages with EV chargers
- Private elevators and 12-foot ceilings
- Smart-home automation package (lighting, music, security)
- Completion: Q2 2027
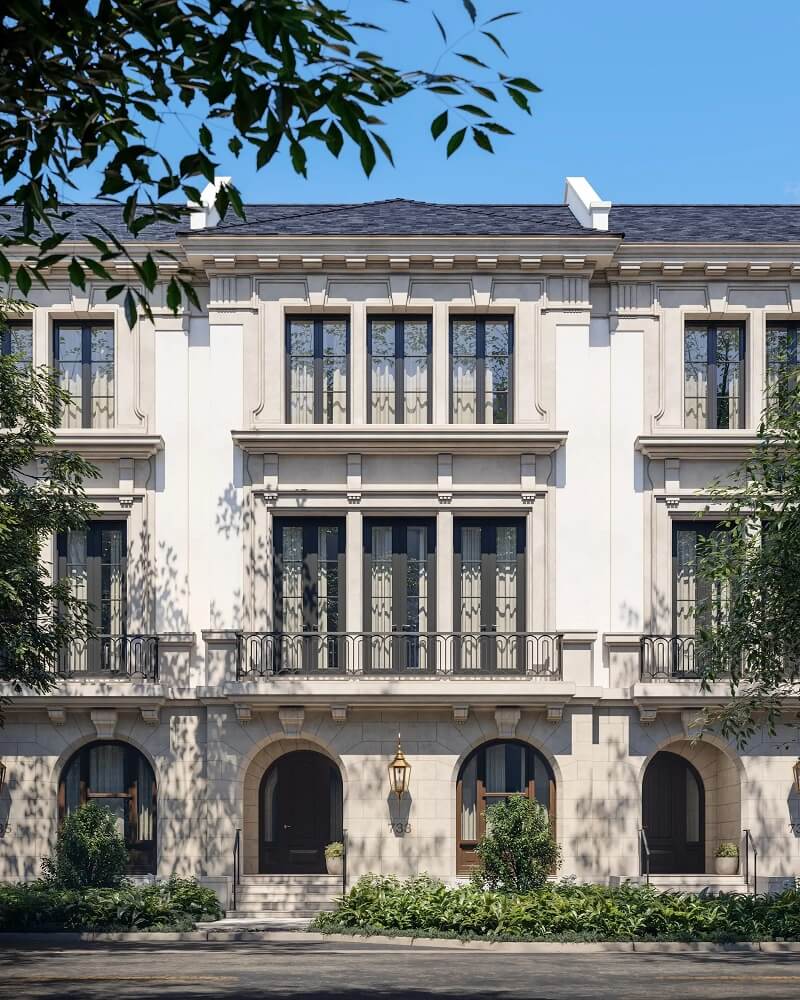
Development Team
Developer: MG Developer
Architect: Nina Takesh
Interior Designer: De la Guardia Victoria Architects & Urbanists
Prices starting in the $1.1 million’s
Payment Plan
Flexible schedules available (details upon request)
This website is independently operated and has no affiliation with the developer.
This website is a valuable resource and intended for potential buyers.
Iconic Location
The George Residences are located at 717 Valencia Avenue, Coral Gables, within the prestigious Biltmore Square community. This prime location places residents steps away from Downtown Coral Gables’ fine dining, boutiques, cultural landmarks, and the historic Biltmore Hotel. Its central position offers convenient access to Miami International Airport, Brickell, and Miami Beach, while maintaining the timeless elegance of Coral Gables’ tree-lined avenues and Mediterranean-inspired architecture.
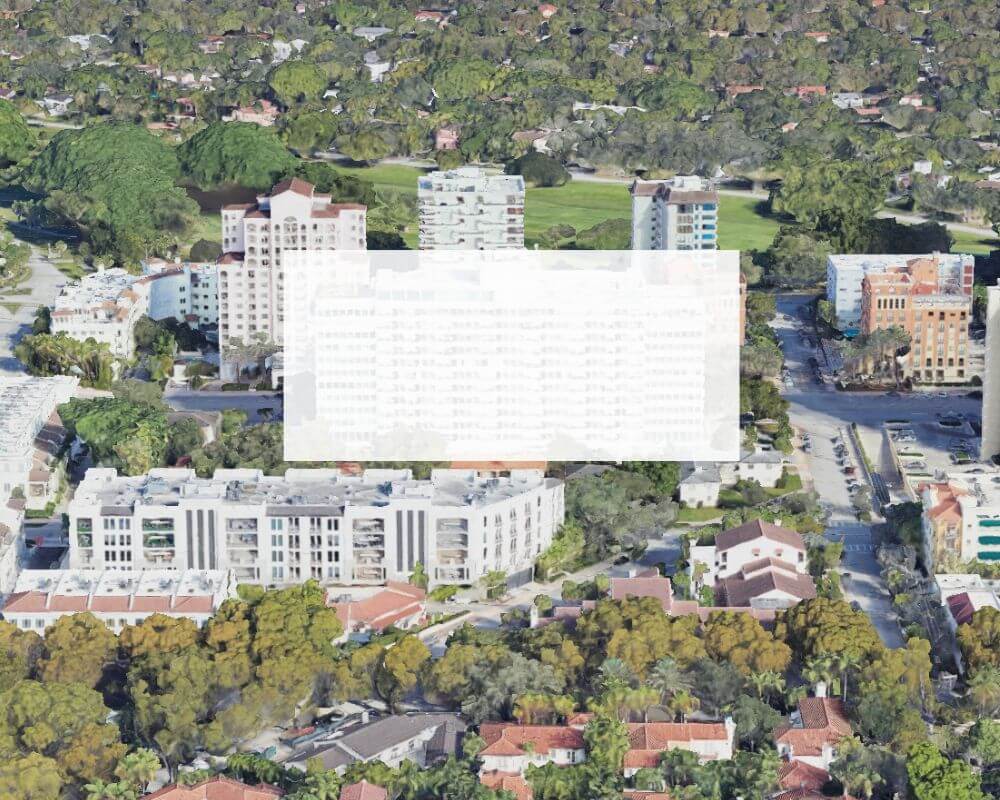
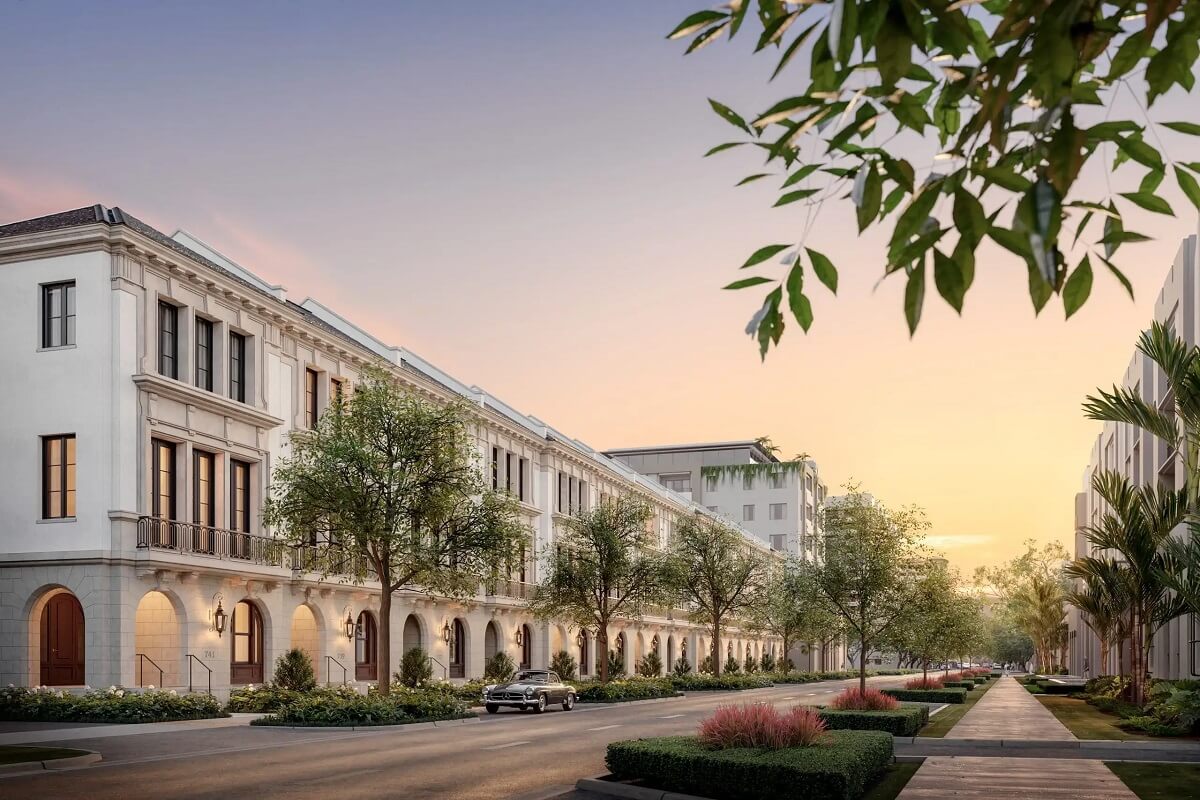
The George Residences in Coral Gables (Image : MG Developer)
THE NEIGHBORHOOD
Coral Gables, known as “The City Beautiful,” is one of South Florida’s most prestigious neighborhoods, renowned for its Mediterranean Revival architecture, lush landscaping, and cultural vibrancy. Home to the iconic Biltmore Hotel, Fairchild Tropical Garden, and the University of Miami, Coral Gables offers a blend of historic charm and modern sophistication. The neighborhood features upscale dining, luxury shopping on Miracle Mile, art galleries, and a vibrant social scene, all within a walkable, tree-shaded environment.
KITCHEN AND BACK-KITCHEN
- Italian high-end cabinets with complete millwork design
for kitchen and back kitchen - Marble countertops and backsplash
- Subzero 30” refrigerator and 30” freezer
- Wolf 36” gas range and built-in hood
- Wolf microwave and warmer drawer
- Quiet Asko dishwasher
- Subzero 18” wine cooler
- Wolf 24” Coffee System
- Undermount Elkay stainless steel sinks in both kitchen
- High-end modern kitchen faucet and back kitchen by waterworks
- Plenty of additional storage in the back-kitchen
DOORS AND WINDOWS
- High-quality European Windows and door Lafinestra design
- Lafinestra French doors
- Wide bi-folding patio euro wall doors
- Solid Mahogany front door finished in dark walnut
- Premium wood traditional doors 7 and 8 foot high
- Designer door hardware Omnia
MASTER BATHROOM
- Natural stone floors
- Double custom Italian high-end with natural stone countertops
and sinks by Calista - Generous walk-in shower and a free soaker tub by Calista
- High-end modern fixtures including faucets, and showerheads
by Waterworks - Separate private water closet by toto toilet
OUTDOOR SPACES
- Limestone floors
- Spacious, elegant and private loggias and courtyards bring
abundant natural light and expand livable spaces - Wide bi-fold door system that integrate the courtyard with the
family-room and kitchen - Courtyard planters for landscaping
- Walls in outdoor spaces for privacy
- Summer kitchen with BBQ equipment and hood by wolf and
Subzero

